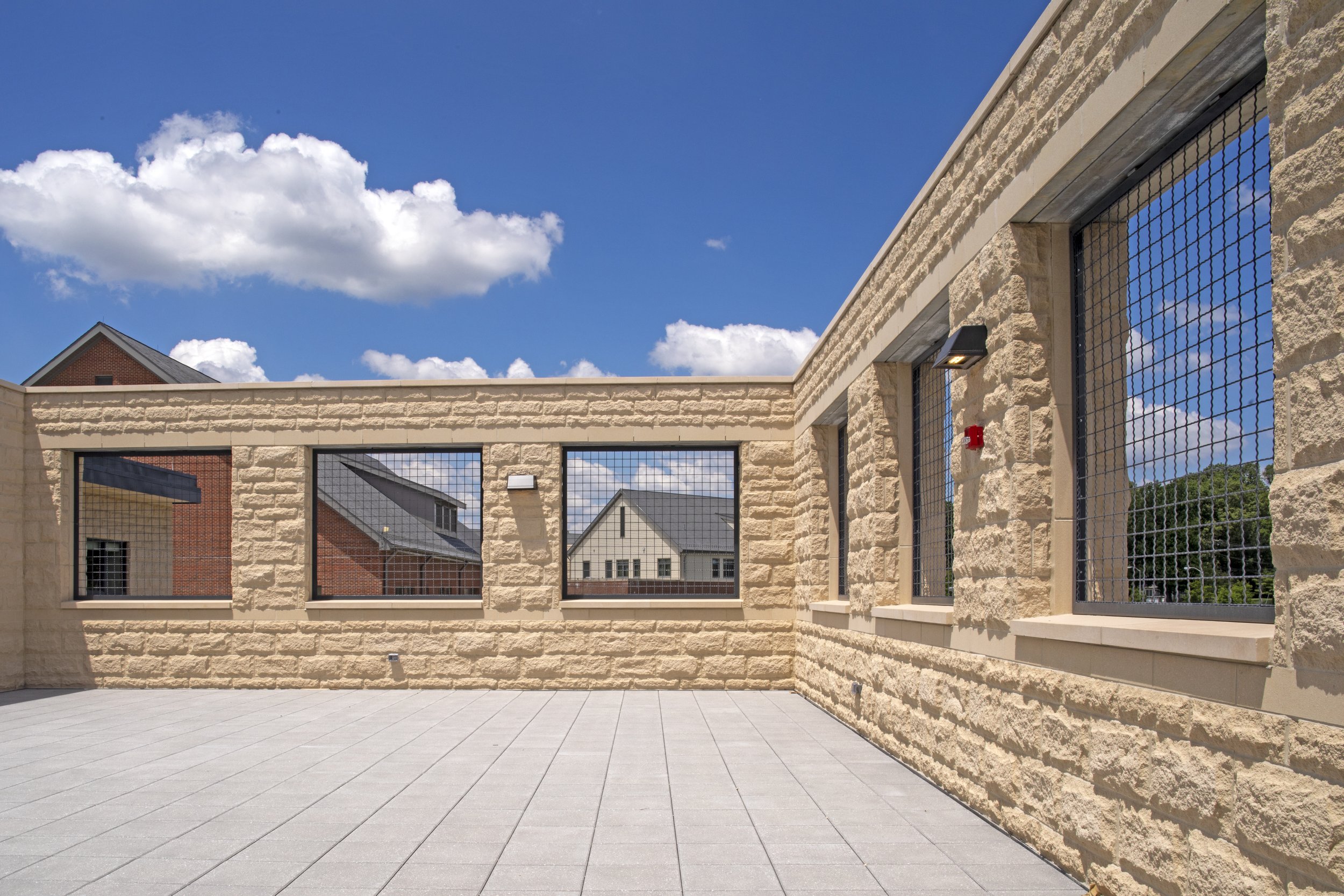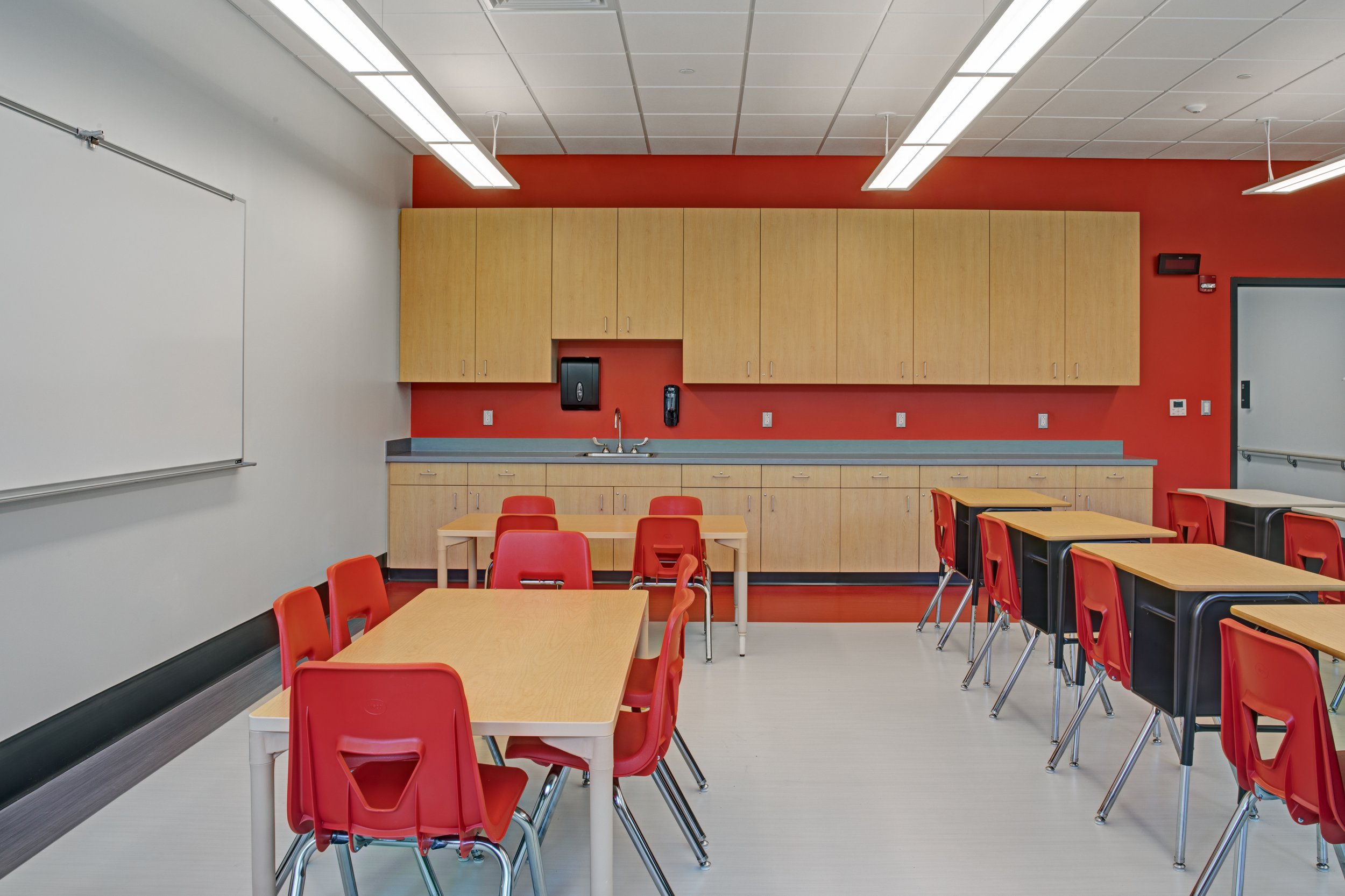






Maryland School for the Blind
Newcomer, Case, and Campbell Halls
LEED Silver® Certification
Marshall Craft worked with the Maryland School for the Blind (MSB) to restore, preserve, and renovate the Newcomer, Case, and Campbell Halls (NCC), three contiguous buildings. This was one of many projects Marshall Craft has worked on for over 10 years as part of MSB’s major capital project initiative. Our work included full interior renovations; building additions; demolition of the Wolfe Center; and exterior restoration of brickwork, historical terra cotta details, and windows of Newcomer Hall.
Renovation began with extensive interior demolition and reworking of the existing mechanical, electrical, and plumbing systems. Interior work included the creation of a new gymnasium, food preparation/teaching kitchen, mailroom, shipping/receiving area, administrative offices, meeting rooms, classrooms, and laboratories. In addition, Case Hall included a new kitchen, dining hall, the Weinberg Library, media center, and an outdoor dining/teaching terrace. The final phase of the work included demolishing the existing Wolfe Center and site work with a new retaining wall, stormwater management structure, parking, and roadway to complete the campus-wide loop road.
Following Department of the Interior Guidelines and as approved by the Maryland Historical Trust, the exterior façade of the historic masonry building was completely restored for energy efficiency and longevity.
Construction was accomplished in multiple phases to allow for the partial continuation of the educational program within the complex, including hazardous material remediation in the existing buildings.
Project Details
PROJECT LOCATION
Baltimore, Maryland
PROFESSIONAL SERVICES
Architecture
Interior Design
Planning and Programming
Sustainability
Historic and Adaptive Reuse
RECOGNITION
U.S. Green Building Council LEED Silver Certification
